Given the scarcity of new leisure and community sports building in the early 21st Century, it almost seems remarkable that there was a time when there was a demand for multiple standardised sports buildings to meet the growing demands of communities. However, that was the situation in the early 1980’s when Local Authorities and other providers were looking for economic and cost effective solutions to the problem of meeting the increasing demands for local community sport. The result was a number of “design and build” package facilities which offered “off the shelf” design and construction solutions for sports halls and other leisure buildings in the same way that housing, commercial and school buildings had previously been provided.
The most notable and probably the best of these was the Sports Council promoted “Standardised Approach to Sports Halls (SASH)” project.
The original idea was the brainchild of Geraint John, then the Chief Architect and Head of the Council’s Technical Unit for Sport (TUS) and his team. The TUS had started life as part of the Department of Education and Science (DES) and its architects were therefore familiar with modular design and construction for classrooms and gyms. When the Sports Council was created in 1972 the TUS was transferred en bloc from the DES to the Council to become its technical and design arm. Its roles were to help the Council and other facility providers with technical advice and to disseminate good practice in sports facility design. It did this by means of publications, such as the series of “TUS design sheets” (ephemeral documents on specific design issues) “TUS design Guides” (more detailed publications often based on its own practical experience) and its seminal publication “The Handbook of Sport and Recreation Building Design” whose 4 volumes and various iterations became the design” bible” for the practical sports architect. The TUS also vetted schemes submitted for Sports Council major capital grants (the predecessor of the Community Sports element of the Sport England Lottery Fund) and carried out its own practical design work at the Sports Council’s National Sports Centres. The magnificent large sports hall at the Bisham Abbey National centre and the 8 badminton court sports hall at Lilleshall for example were the work of the TUS as was the prototype sports halls for Tamworth, designed by TUS architect Chris Harper, and Rochford which in many ways were the precursors of the SASH project.
The TUS was however, always careful to concentrate on the technical as opposed to the aesthetic elements of the schemes it considered although its staff always supported attractive as well as functional design and in the case of Bisham it had to meet very stringent local planning requirements in a sensitive area of the Thames valley. The TUS always recognised that sports buildings were places where people went to enjoy themselves and should therefore be interesting as well as practical and in addition, great care was taken to meet the functional requirements of sport.
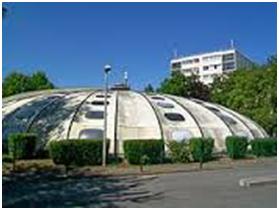
Tournesol Pool roof closed
One of the triggers for the idea of the SASH project emerged from a visit made by Geraint John, Hywel Griffiths of the SC’s Facilities Unit and Ray Hodgkinson , the TUS’s mechanical services engineer, to France to study the French Government’s “Mille Piscines” initiative.
As its name suggests the Mille Piscines was a project to build a thousand standardised swimming pools in communities across France and had originally developed as a result of France’s poor showing in swimming events at the 1968 Olympics. The programme, begun in 1969, offered significant central government funding to communities which opted for one of five standardised pool designs approved by the Ministere de Juenesse, des Sports et des Loisirs (the French Ministry of Youth, Sports and Leisure.) All five designs incorporated a 25 x 10 m indoor pool which could be converted to outdoor use by means of movable walls and roofs. The most popular design was known as the “Tournesol” (Sunflower) a circular building which opened by means of exterior rails.
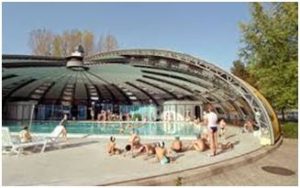
Tournesol roof open
Other designs which were of a more conventional rectangular structure included the “Iris”, “Plein Ciel”, “Plein Soleil” and “Caneton” designs. All of which were selected as a result of a National design competition. The programme resulted in the construction of between 600 – 700 pools over two decades.
The study visit, which was sponsored by the French Embassy in London, took place in May 1977 and took the team to see all five designs in communities in the Regions of Nord Pas de Calais and Normandy.
During the visit the team was told that the Local Mairie and community could select one of the designs and if approved they would receive 50% of the cost from central funds and could also qualify for 25% of the cost from the local Departement or Regional Government, making it a very economical investment for the community.
The team was impressed by the scheme and on their return wrote up their findings which were initially published in the Council’s magazine “Sport and Leisure” from where it attracted interest and was picked up by several leisure and building journals and even the “Daily Telegraph.”
With the cooperation of Bev Stephens, the Council’s Head of Facilities who was involved throughout and the support of Harry Littlewood; Geraint John presented a paper to the Council’s Facilities Committee suggesting that the Council should promote a similar scheme for Sports Halls in England. At the time it was believed that sports halls should be given a higher priority as there was a reasonable supply of indoor pools. The Facilities Committee and the Council approved the scheme in principle in 1979 and adopted Geraint John’s proposal that it should be run as a national competition open to consortia of builders, architects and engineers.
As a result the Council advertised in the “Architect’s Journal” and other building publications for builder led consortia to design a standardised sports hall based on a technical specification produced by the TUS and a management specification by the Facilities Unit. Some 50 initial proposals were received ranging from student projects to leading companies in the field.
These were reduced to a shortlist of 5 consortia who were invited to submit detailed proposals for evaluation by a group of Sports Council members and staff and attend an interview to present their proposals. From this process the winning group led by Bovis Construction with architects Nicholas Grimshaw and Partners and engineers Ove Arup and Partners was selected. Landscape architects Brian Coulson and Partners were nominated as the preferred partner for exterior landscaping.
Nick (now Sir Nicholas) Grimshaw was at the time an up and coming young architect who had launched his own practice in 1980 and was known for his “high-tech” designs including a number of later iconic buildings including the Eden Project, National Space Centre, Bath’s new spa and the Oxford ice rink. He was later elected President of the Royal Academy. Bovis Construction were a large multi-disciplinary construction company with interests in commercial and residential building, it is now part of Lend Lease Ltd. Ove Arup were, and remain, an internationally renowned engineering practice known for such major project as the Sydney Opera House and the Apple campus. The consortium was therefore a strong one with a formidable reputation in their respective fields.
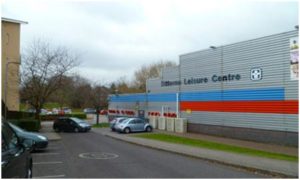
SASH Exterior Bitterne LC Southampton
The SASH design consisted of a main sports hall (32m x17m) which could accommodate 4 badminton courts, a fitness room, storage, changing, a small bar/ cafeteria and reception area. Additional modules could be added to accommodate squash courts, an ancillary hall or swimming pool if required.
The basis of the Grimshaw design was a standard steel span infilled with blockwork and clad in profiled steel or aluminium with characteristic hooded port-hole windows and bright primary colour stripes. The hall itself was a “blind box” with interior walls in painted blue blockwork. Floor finishes could be specified by the client and ranged from “Granwood” to sprung wood or polymeric. The entrance hall was covered by an external open canopy.
Although Grimshaw’s prefered exterior cladding was silver horizonatal profile steel sheeting as shown above a number of optional exterior finishes were also available to meet local requirements. Accoring to Mike Fitzjohn of the Sports Council’s North West region, one Planning Officer in the region requested brick cladding “but with a thatched roof” (possibly apocryphal!)
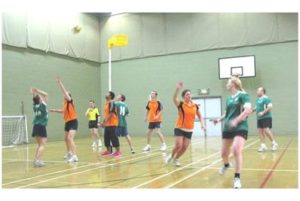
SASH typical sports hall interior
Once the final design had been settled and costed, the Council proceeded to market the concept to potential clients. Early on it was decided that the first phase should have one demonstration project in each of the Council’s nine regions; these were to be offered capital grants of 50% of the projected cost, a proportion almost unheard of in those days.
SASH projects were aimed at communities with a catchment of some 25,000 people and the design was suitable for either urban or rural locations. The Council’s Regional Facilities Officers were tasked with identifying suitable locations and willing partners. The Sports Council retained the design copyright but variations and additions could be negotiated with Bovis subject to TUS approval and a number of the initial projects showed some small variations.
The first nine SASH demonstration projects were selected and launched in May 1983 and were located at –
- Hampden Park Sports Centre – Eastbourne (Greater London and South East Region)
- Shirebrook Leisure Centre – Mansfield (East Midlands Region)
- Clifton Hill Leisure Centre – Exeter (South West Region)
- St John’s Sports Centre – Worcester (West Midlands Region)
- Bitterne Leisure Centre – Southampton (Southern Region)
- Athersley Leisure Centre – Barnsley (Yorkshire and Humberside Region)
- Pendle Leisure Centre – Colne (North West Region)
- College of West Anglia – Kings Lynn (Eastern Region
- Spectrum Leisure and Community Centre – Willington (Northern Region)
A 10th project at Toxteth was agreed as part of the Liverpool regeneration initiative at the time led by Michael Heseltine. The Sports Council for Wales also adopted the project and the first Welsh SASH was opened in Pontardawe (Neath and Port Talbot District.)
In total the Sports Council invested some £2.25 million in grant aid towards the demonstration SASH projects and had a target of building 60 such centres based on the initial SASH design. In the end 27 schemes were completed, most benefitting from smaller grants than the original 10 but serving similar catchments.
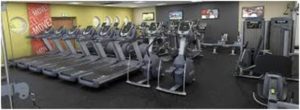
Enlarged Fitness Facility at Bitterne Leisure Centre
The SASH scheme was a product of its time in that it sought to provide robust and cost effective facilities in a short build programme to fill gaps in existing provision, meaning that 27 communities enjoyed the benefits of provision which might otherwise not have been made. But like many centres of the time it failed to anticipate the boom in health and fitness and its fitness rooms were inadequate to this later demand. Although a number of the centres subsequently enlarged and adapted areas for this use.
Some of the reasons which may be responsible for the SASH project not reaching its target of 60 centres were
- The recession of the mid to late 1980’s which led to the introduction of strict capital expenditure controls on local authorities.
- The failure of the Sports Council to provide meaningful financial support beyond the initial 9 projects.
- The lukewarm reception of the architectural profession who saw “design and build” as a threat to their role in interpreting buildings designed for specific local communities. The “Architects Journal” in a review of the Bitterne SASH facility it its 14th May 1984 issue highlighted this concern in a rather damning review which ended with the quotation
“but in the long term the broad collective interest of a civilised culture as expressed in what it builds for itself has been badly served. Sport for All requires a little more joy for all.”
Expecting the humble sports hall to improve “civilised culture” seems to be a very big ask!
-
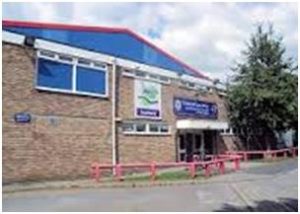
Southwick Leisure Centre an alternative design and build sports hall
SASH led to a rash of cheaper and often not so cheerful “design and build” packages promoted by other builders and manufacturers which claimed to offer cheaper and more cost effective packages than the original.
- Many of the original demonstration projects ran into financial problems and considerably exceeded the original cost target. This was largely due to increased groundworks cost as many of the sites were in difficult locations which required cut and fill work or underpinning which had not been allowed for in the original budget and which in some cases added up to 50% to the original cost. The Sports Council declined to increase its grants aid to compensate clients and therefore SASH gained a reputation for cost overruns.
The Sports Council was always keen to analyse the effectiveness of its work and at the end of the SASH project it published 2 Technical reports covering the project and the lessons learned. These were carried out by independent consultants ECOTECH. The first looked at management and design performance and the second at energy and environmental performance (“SASH Centres in Use 1- Energy and Environmental Performance” and “SASH Centres in Use 2 – Management and Design Performance”- Sports Council February 1988)
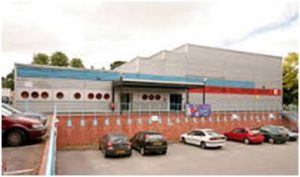
Clifton Hill LC SASH – note the scale of the plinth
Some of the major findings of these research projects included
- Although originally intended to serve catchments of 25,000 the average catchment of the 9 original centres was 115,000
- 64% of users lived within 2 miles of the centre but 10% travelled over 5 miles
- 74% of participants were “new” users and SASH centres complemented rather than detracted from existing centres.
- The construction period averaged only 36 weeks, less than originally planned.
- Operating costs (excluding rates and debt charges) averaged £119,000 per annum.
- The centres employed on average 7.9 fulltime equivalent staff accounting for 56% of running costs.
- The centres recovered on average 74% of operating costs with one centre achieving an income: expenditure balance.
- Centres with squash courts and those on dual use sites performed better than single use sites.
- SASH sites performed well in encouraging participation among low participant groups such as mothers, over 50’s and people with a disability.
- Of the 9 centres 4 were joint use with school sites and 5 single use. Within the study period, one later added a swimming pool, 3 added outside facilities and one added squash courts in addition to the 4 which already had them.
Whatever its merits or demerits, SASH was at the time a bold and innovative project to provide economic and well-designed facilities for communities which needed a rapid response to meet the growing demand for sport and often to infill between the provision gaps left in the catchments of larger centres. As if to prove that it can always be possible to re-invent the wheel, Sport England announced its own standard design in 2003. The (rather grandly titled) “Optimum Sports Hall” was designed for school and community use and was available in large, medium and small versions. An initial prototype trial of 3 centres was funded. It seems that despite the grand aspirations only 5 of these halls were built. The approach was however a different one, with clients able to purchase the detailed drawings, schedules and bills of quantities for around £300 rather than commit to a build package.

Geraint John
The initiator of the SASH project, Geraint John, went on to be involved in the design of many UK and international sports venues including a number of Olympic sites and in 2014 was awarded the Pierre de Coubertin medal for his contribution to the Olympic movement; becoming the first Briton to be honoured in this way. Geraint John has also been elected to the International Association for Sports and Leisure Facilities (IAKS) Hall of Fame, as one of its inaugural members. Well-deserved honours for someone who contributed not only to international but community sports building design in Britain.
Hywel Griffiths
